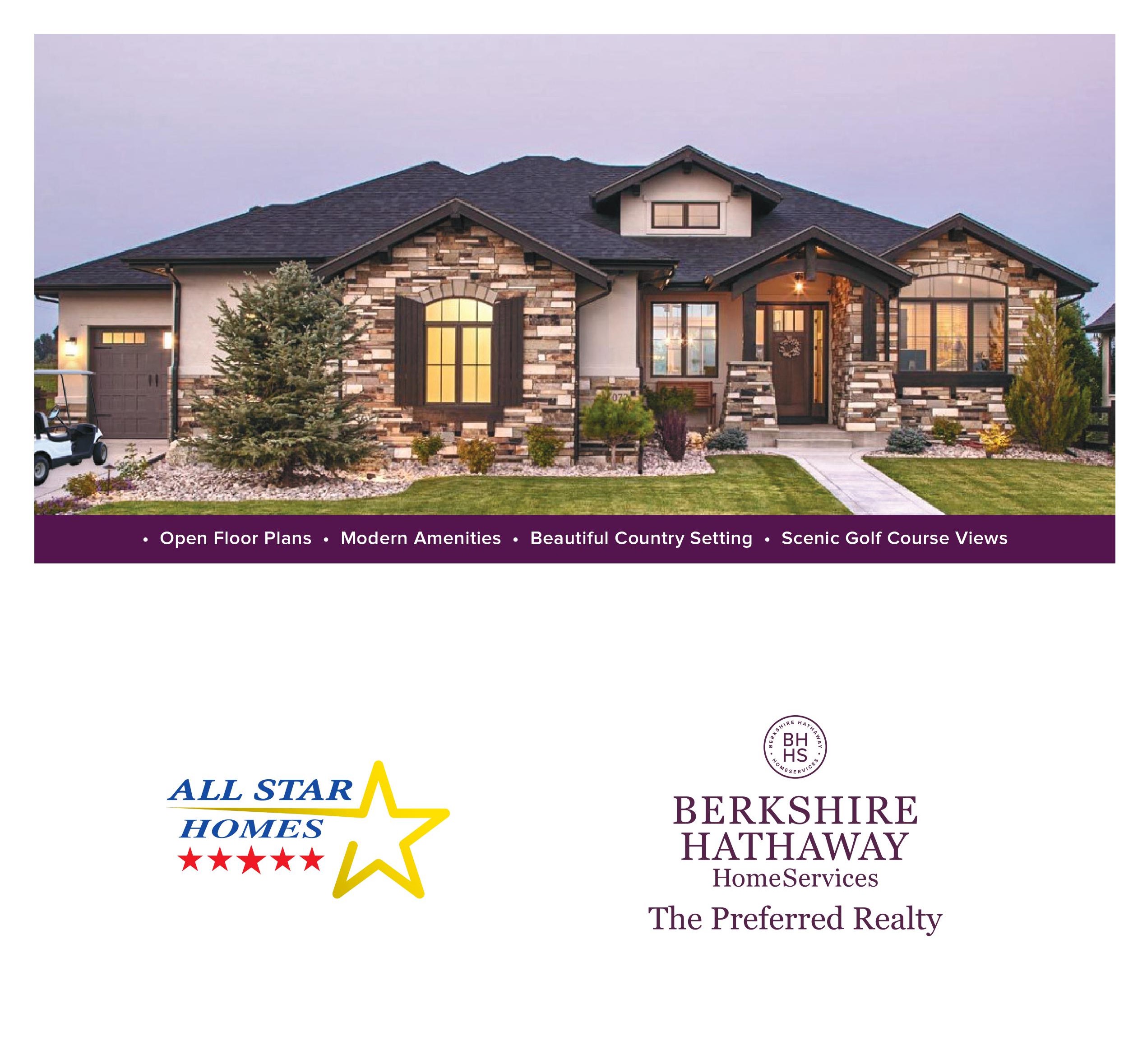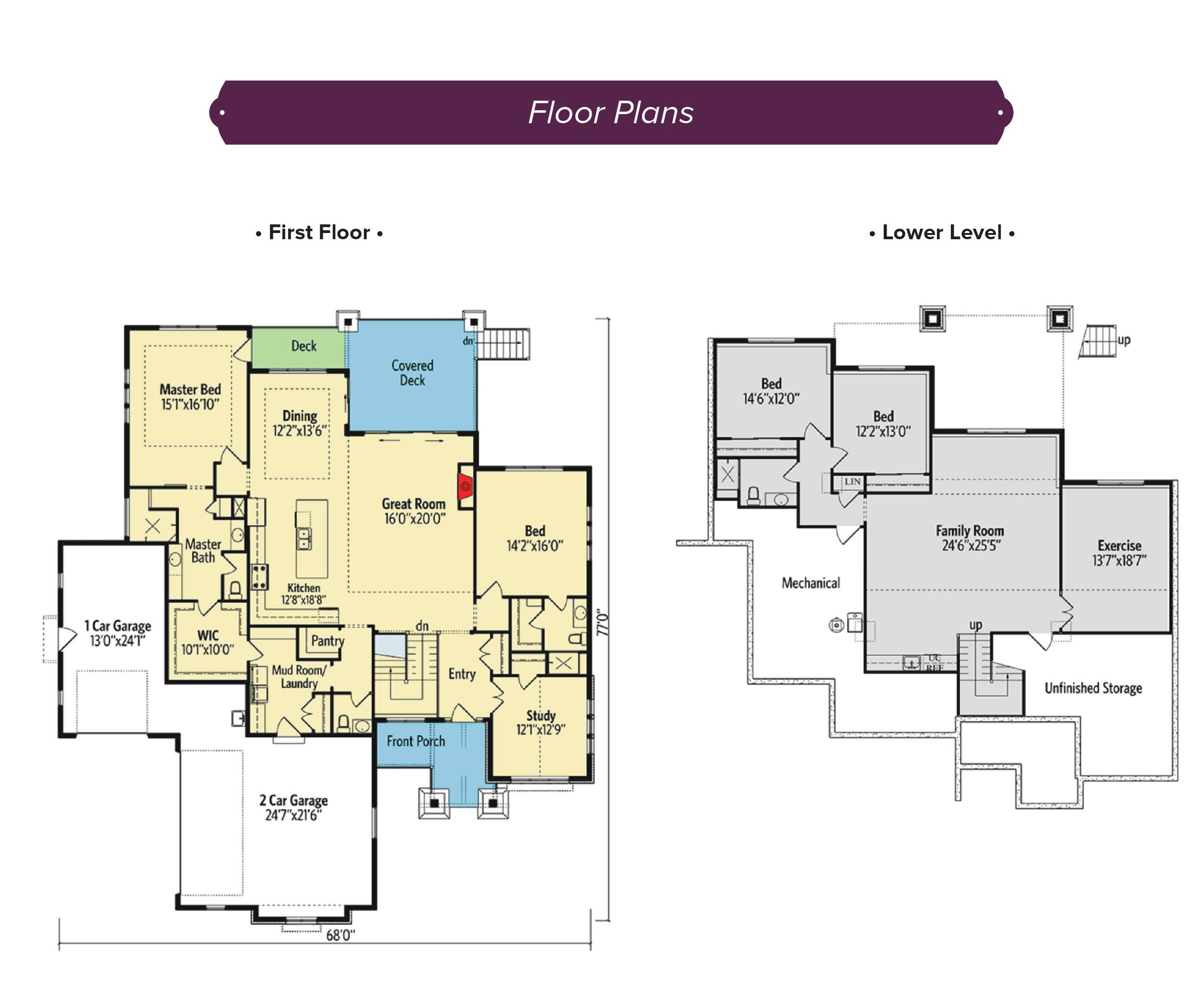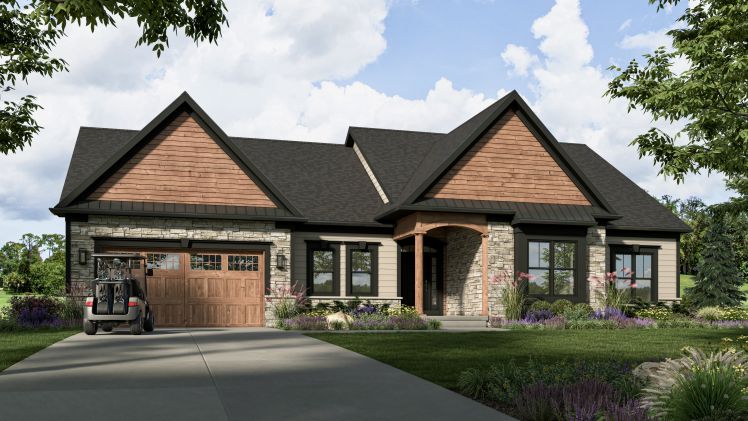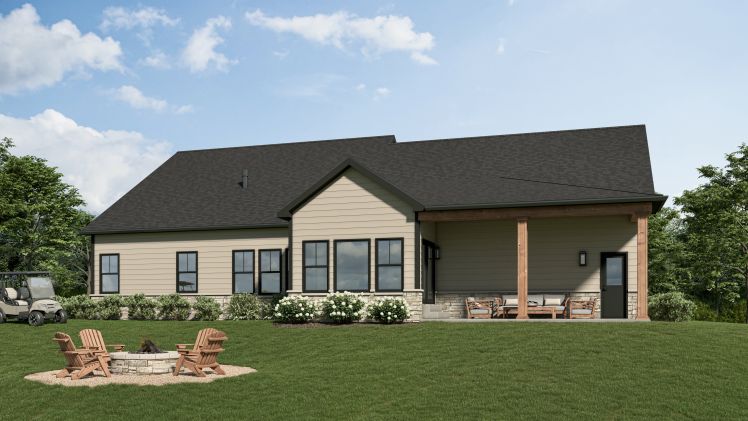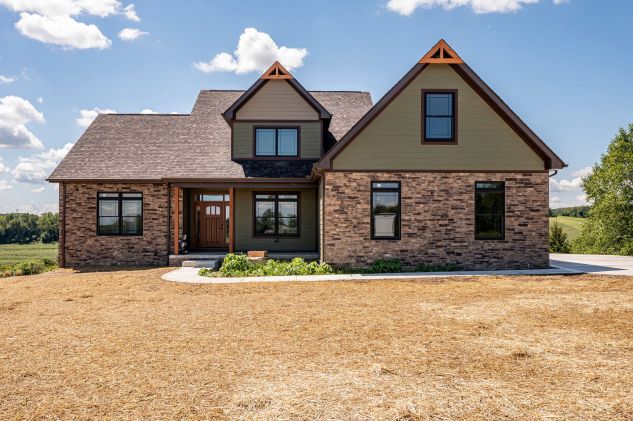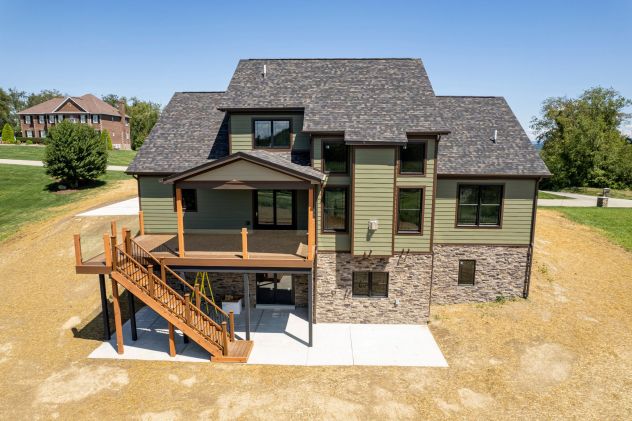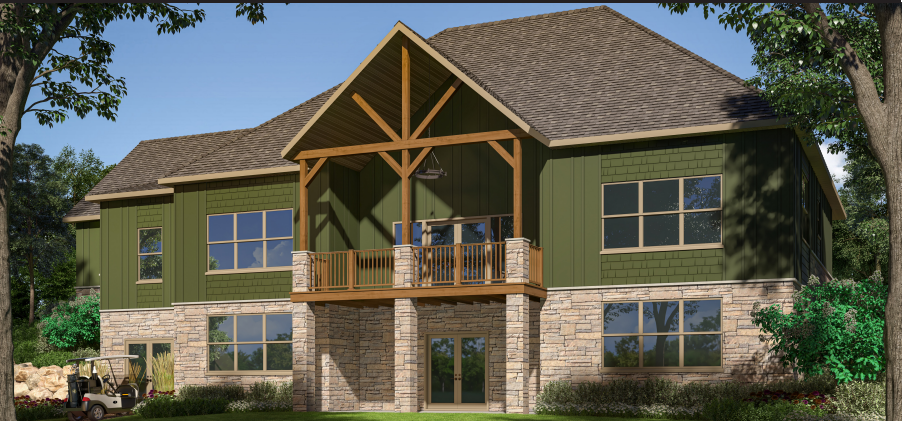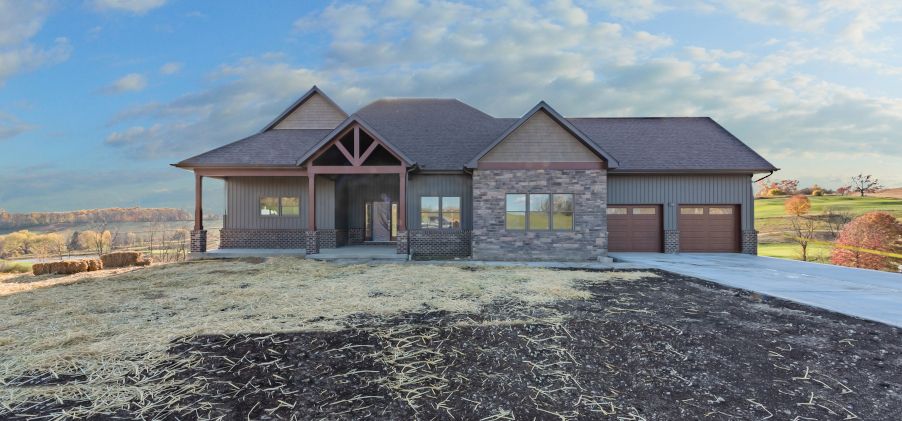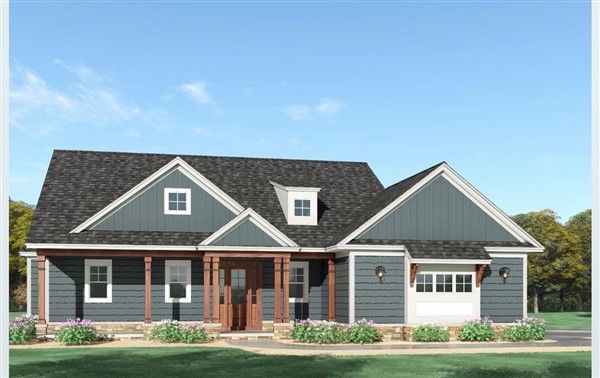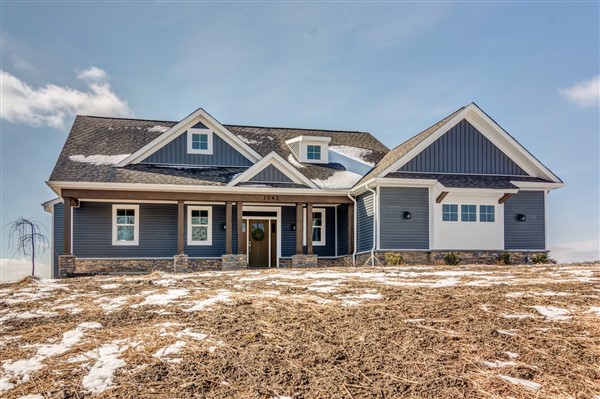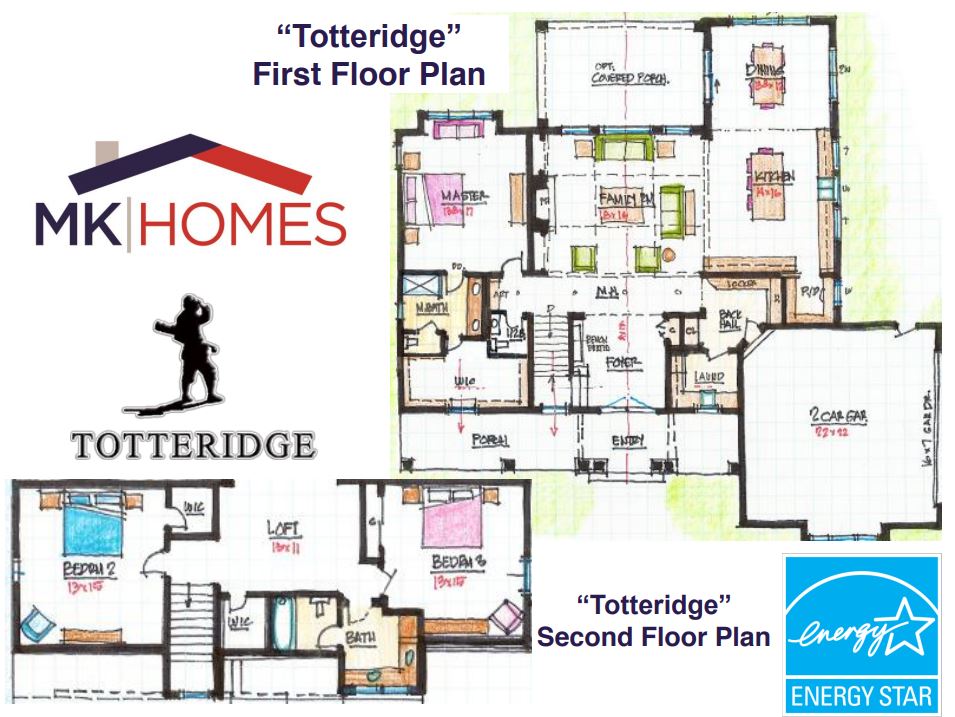The St Andrews
Discover unparalleled elegance in the St Andrews Model at the prestigious Village of Banbury at Totteridge. This stunning 3-bedroom, 2-bathroom ranch, spanning approximately 2,000 sq. ft., offers a seamless blend of modern luxury and serene living. Starting at $589,000, this coming model is a rare opportunity to own in one of Westmoreland County's fastest-growing and beautiful residential communities. Click here for more information.
The Oakmont
The Pinehurst
With a stunning deck overlooking Holes #4 and #7 of the Rees Jones designed Totteridge Golf Club, the newly constructed Pinehurst model features several upgrades such as quartz countertops in the kitchen and a luxurious master bathroom. With a completed model available now, this 3500 square foot, 4 Bedroom, 3 Bathroom home is just steps away from the community walking trail and golf course. Please contact a sales representative for a personal appointment or virtual tour of the Pinehurst Model.
The Totteridge
Cape-style home with an open main floor for entertaining and room for the whole family. 3 or 4 bedrooms (with room for more), a main floor master suite, an attached garage, and an open floor plan.
Are you looking for an out-of-the-box home that will fit your family? The Totteridge is a cape-style home with 4 bedrooms and 2.5 baths in over 2,600 square feet. This home features a large family room, kitchen and separate dining room, as well as a front porch, and optional back porch. And, we can’t forget the expansive views of the Totteridge Golf Course.
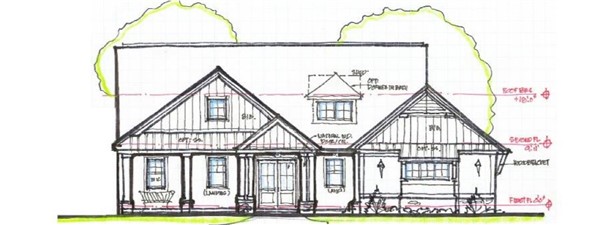
Cape-style home with 4 bedrooms and 2.5 baths in over 2,600 square feet. Home boasts expansive views of the Totteridge Golf Course.
The Augusta Model
Welcome to the Augusta model, the golfer's dream home! With a garage for a golf cart in addition to a spacious two car garage, this model is designed for a lifestyle of relaxation and entertaining. This 2400 square foot ranch has three to five bedrooms and three bathrooms. With access from the master bedroom, you can walk out onto the covered deck overlooking the golf course.
